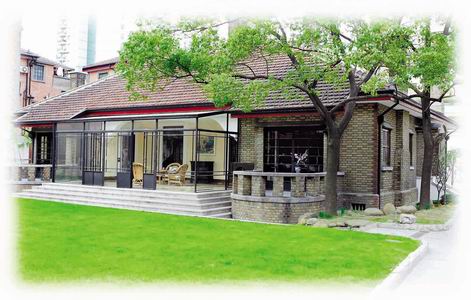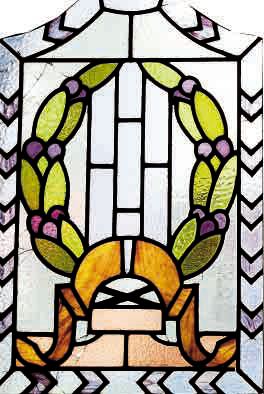Shanghai Daily news

Renowned Hungarian-born architect Ladislaus Hudec
designed this single-storey house in the grounds of what is now the Shanghai
Theater Academy for use as an office and residence.

Hudec paid attentions to every detail in the house
including the window pattern and interior color scheme.
It can truly be said of Ladislaus Hudec that 'if you seek his monument, look
around you'because this escaped Hungarian prisoner of war designed many of
Shanghai's most striking structures, writes Michelle Qiao.
Prolific Hungarian architect Ladislaus Hudec designed a multitude of
impressive hotels, banks, cinemas, churches and hospitals in Shanghai in the
early part of the 20th century. But he also managed to find the time to design
one building that was reserved for his own use.
Imagine the structure a
genius architect might design for himself as his signature office and residence.
Would it be as grand as the Park Hotel on Nanjing Road, as chic as the Green
House on Tongren Road or would it be in the Renaissance style of tycoon Liu
Jisheng's mansion on Julu Road? It must have been really hard for Hudec to
crystallize his various styles into the design of just one building where he
intended to work, to meet with clients and devise and revise blueprints.
The
one-story house he finally built still stands tranquilly on the lawn of the
Shanghai Theater Academy on Huashan Road. Handsome students in the acting
classes are on out the lawn practicing slapping each other's faces again and
again.
The house is not grand or chic at all and certainly has no
Renaissance-style traces. It looks simple, modern, comfortable and quite
functional.
The house has seven rooms, a toilet and a spacious loft. One of
the rooms has a fireplace with exquisite wooden decorations which is perhaps
where Hudec met with clients. Period leather sofas grace this slightly luxurious
room but the items of furniture are not original - they are antiques from other
old houses owned by the academy.
Another room with a much shabbier fireplace
might have been a bedroom used by one of Hudec's assistants. The house became a
warehouse for the academy after 1956 but last year it was renovated with the
addition of a glass house built near the entrance.
Two teachers at the
academy, Fan Hesheng and Yu Zhong, devoted the whole of last summer to
preserving and restoring Hudec's old house.
"There were rusted copper handles
that had been thrown away by workers and some of them had even been used as
props," says Yu. "I collected them and cleaned them and they turned out to be
stunningly beautiful. I also found a crystal handle with delicate copper
fittings and I put it back where it once belonged."
"It's a pity that the
gypsum ceiling and its patterns were all painted white during the renovation,"
says Yu. "It used to have beautiful colors. The grapes were purple and hued with
golden embellishments."
Two original wooden closets are still functional and
their patterns coincide with those on the ceiling. Hudec must have been a man
who paid attention to the smallest detail.
"There used to be a large movable
wooden board which was used to lift large blueprints to the loft," says
Fan.
Fan loves the building so much that he scolds staff members who have
switched the lighting in one of the rooms from a gentle yellow to a pale
white.
Born in Czechoslovakia in 1893, Hudec graduated in 1914 from the Royal
University in Budapest. In 1916 he was elected to the Royal Institute of
Hungarian Architects. However, World War I was raging and also in 1916, Hudec
was taken prisoner by the Russians and sent to Khabarovsk in Siberia.
In 1918
he managed to escape and make his way to Shanghai where he joined the firm of
R.A. Curry, an American architect. While there he designed the American Club,
the McTyeire School, the International Savings Society's head office and several
apartments.
In 1925 he opened his own office and his amazing prolific career
started.
His works include: the Country Hospital, the Paulun Hospital, the
Margaret Williamson Hospital, the Moore Memorial Church, the German Church, the
Engineering Building at Shanghai Jiao Tong University, the 22-storey Park Hotel
on Nanjing Road (then the tallest building in Shanghai), the Grand Cinema, the
Shanghai Leather Factory, the Union Brewery, the China Baptist Publication
Society building and the Christian Literature Society building.
He also
designed many private homes and buildings, including Hubertus Court apartments
which he owned. Hudec left Shanghai in 1947, lived in Switzerland for a couple
of years and spent his later years in California where he died in
1958.
"Hudec's innovative and elegant style added a real flair to Shanghai's
architecture," says Liu Gang, an architectural expert at Tongji University. "His
works such as the Green House on Tongren Road and the Grand Cinema could have
competed with the most trendy buildings in the world of the time. During that
era Shanghai was under the influence of the Modern Architecture Movement,
gradually switching from neo-classical to modern. At that time no other city in
East Asia had so many modern and trendy buildings.
"However, this building,
his office, is not his best modern-style architectural work."
Well, maybe it
is not the best example of Hudec's work but it was the nest where some of the
city's greatest architectural gems were hatched.



