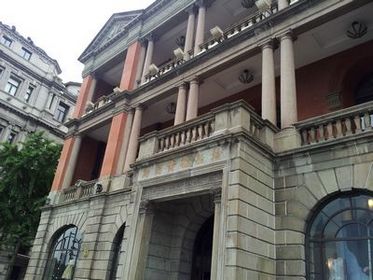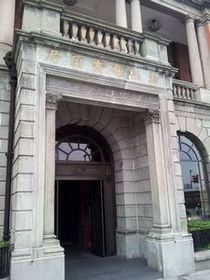
The building was constructed in 1901 by The China Merchants Steam Navigation
Company which was run by the Qing Dynasty’s Ministry of Trade. The government
had purchased the bankrupt American Russell & Co. in the 1870s, and
subsequently built this building on the site of their riverfront garden. Related
to such important historical figures as Premier Li Hongzhang, Sheng Xuanhuai,
etc. in China’s self-strengthening movement in the late 19 th and early 20th
Century, the China Merchants Steam Navigation Building served an important role
on the Bund of Shanghai. The building thus stands as one of China’s most
symbolic and memorable examples of the nation’s early modernization process.
The China Merchants’Steam Navigation Building appears fine and
delicate, and is the Bund’s unique remaining example of neo-Classical
external-corridor architecture of late Victorian era. Furthermore, it is one of
two examples of red-brick construction along the Bund’s row of grey buildings
(the other being the South Building of the Peace Hotel). Although this building
was built on the Bund of Shanghai, it maintains the colonial style of the 19th
Century suited to Southeast Asia’s hotter and more humid climate. In the early
years of the 20th Century when Bund property was quite dear, such architecture
was a great extravagance. If it had subsequently been in the hands of a private
company, the building would have more than likely been much heightened over the
years. The English company Morrison was the original architecture firm for the
design of this building. The main three-storey structure is made of brick,
stone, timber and steel, enclosing a space of 1460 square metres. The structure
is divided into five bays, and supported by eight steel columns and masonry
periphery walls. The original floors were of post-and-beam wooden construction.
The external perspective reveals three-tiered, neo-Classical style with sloping
roofs, with the Eastern Bund-facing external-corridor with Corinthian and Tuscan
columns in the second and third floor, and a connecting structure off the
South-western corner entirely of brick and timber. The Eastern facade flanking
wings have English Classical Renaissance-styled gables. Granite stone is
primarily used in the Eastern fa?ade for the base, as well as the Chinese
traditional greenish slate for the eaves and roofs. The Western face is take up
by stairway space, and connects to the Gothic-styled No. 17 Fuzhou Rd, proving
their original relationship.
However over the past 100 years this building has been turned into a bad condition. All the wing gables and sloping roof sections on the Eastern elevation were removed, the neo-Classical-columned gallery was enclosed with industrial-styled metal-framed glass windows, bricks were covered with cement, the interiors were filled with every manner of dropped ceilings, added floors, etc. The only original elements, which told of the building’s past, were the wooden stairways and several doors and windows. Particularly when comparing the structure with the adjacent Pudong Development Bank and the Bank of Bangkok buildings, the Building was not even been registered as Municipal Outstanding Historic Architecture, let alone rise to the National Important Cultural Protection status level implied by its Bund location. Thus the all-important part of the task was the restoration of the external views to their original state and improvement of the interior.
In autumn 2001, at the time the Chang Qing Studio began to do the rehabilitation work, there was none original drawings and documents of this building available. They were able to locate some original images in the archives as well as some architectural detail measurements however. Using this material as a base, from concept to construction, from broad sketches to installation diagrams, and from restoration of the external elevations to improvement of the interior spaces, they spent more than two years in rehabilitation design and construction cooperation efforts.


Photo taken on May 19, 2014 shows the buiding which now is SHIATZY CHEN Shanghai flagship store.
Restoration of the External Elevations
1.
Restoration Design
In the spirit of the laws of preservation, having
adequate basis and prerequisites, it is a feasible and reasonable method to
restore the original external elevations by restoring damaged sections for
cultural buildings still being used throughout the restoration period. As a
strategy for the restoration, they removed all of the added steel windows and
extra walls in the verandas, opening them up to their original state. The next
task was the removal of cement and plaster from the external walls in order to
reveal the red bricks below. Then, using a specialist method of wall restoration
from Germany, they restored each brick, each mortar seam, and each door and
window seam. They renovated each entryway and the baseboards on each storey, as
well as starting the interior redecoration. Finally the three-level eastern
external elevation was completed, and the north and south gables were restored.
Throughout the design process they deliberated over material selection and
construction methods by analysis of the old photos, other historical materials
and our own meticulous measurements of the structure. The rehabilitation
construction, which was a lot more complicated and time consumptive than
ordinary projects, took more than eighteen months.
2、Repair of the
Externally Exposed Bricks
One traditional feature of this English
neo-Classical building is its exposed brick exterior, including brick arches
around windows and doors, and brilliantly detailed brick base lines. Thus brick
repair was a key element to our restoration efforts. This was a large challenge
as the later-added mortar layer on them was still firmly stuck on in places.
Removing all the cement would damage the brick faces. Therefore they invited in
the Baowu Architecture Renovations Company, which had formerly participated in
the Xintiandi renovations using special brick restoration method from the German
Remmers Company. Cement covering the north and east exposures measured 2.5
centimetres thick, making the surfaces of all original exposed brick sections
appear flat. Furthermore, the brick faces, which had not been covered, had
experienced heavy weathering. The precise way to fix this problem would be
cleaning the external surface using Remmers FSS300, and then painting over a
layer with Remmers FSS0720. Afterwards, repair any cracks or other spots in the
bricks with Remmers FRM0757, fill in the mortar lines to a uniform
from-surface-depth of 4mm and paint the entire surface with protective coating
Remmers FAS0640. Then there were some other areas which needed special attention
due to weathering, rotting and mildew. Because the building’s brick walls were
so visible it was reasonable to use the best way of repairing possible, not just
doing what is often done; i.e. just covering them with paint. Now the bricks
look exactly like old bricks, and the building thus meets the essential
requirements of a recognised protected building.
3、Restoration of the Gabled Roofs
The largest structural problem in this
project was restoring the neo-Classical gables and the slanted roofline. This
part of the restoration was very difficult because not only were there only two
photos of their original state, but also any detail in the photos was hard to
discern. Our first step was to reconstruct a rough sketch of the triangle gable
end walls and match them precisely with the old drawings and images they had.
Then they researched a large amount of English neo-Classical cartouche designs
in order to better understand the gable walls’core floral design style. After
completing initial sketches of these designs they created a 1:2 scale cement
model. Bringing our model to the sight they could see if the style, image
scattering, depth and surface-skeletal relationship matched the old images. Only
then could they begin the actual stone carving of this detailed part of the
building. They also restored the carved stone eaves under the gables. When
restoring the slanted roofs they considered the pitch, texture and colour of the
material (greenish slate). As the interior fireplaces had been removed long ago,
they didn’t attempt restoration of the chimneys.
Interior Improvement
1、Strategy
After analysis of the interior space after numerous
reconfigurations over the years, they found that the current state of the
interior space couldn’t meet the need of current users. Thus they concentrated
our efforts on clearing out anything that clearly did not belong and designing
appropriate restorations views of the original rooms. It will take more careful
consideration to show which interior sections should be restored and which
should be re-designed for more logical and efficient space utilization.
2、Design
The structure of this building before rehabilitation was
as following state: external walls, interior columns (8X17cm-diametre steel
columns), storeys of 4 to 5 metres high and floors that held original and added
walls and dividers. There were many design elements that proved the 19th Century
origins of the building, such as doors and windows with half-circle, oval and
flat archways, wooden door and window framing and brass door and window
detailing. The wooden stairways did not seem sensible, as well as being safety
time bombs. However their carved-column wooden banisters could give one a
historical impression. After consulting with a Shanghai municipal building
committee safety structure specialist, they eliminated the building’s serious
structural load-bearing problems. This was a precondition of any design for the
utilisation of the interior.
1) Structural Strengthening: Original
structural elements had deteriorated, including the complete loss of the slanted
roof system. Therefore they repaired what original parts they could whilst
maintaining applicable spatial relationships, and restored the roof. They
repaired original column bases and beams in the main building, as well as adding
100 solid post bases. Structural elements in the side buildings were relatively
good, so they only touched up several of the wooden beams and floors. They used
steel-reinforced concrete to strengthen the eight internal columns.
2)Internal Space Sections:
Foyer: They created an externally
square and internally round entryway out of the original long and narrow entry
corridor. They used a simple and bright neo-Classical style for this section,
including round-topped columns which resembled original ones in the building and
kept the same design and proportions as those outside the building. They used
the space between the northwest side of our building and No. 17 Fuzhou Rd (which
was already affiliated with the China Merchants’Group) to make a small
vestibule, using the original external wall as the new and interesting interior
wall of the space.
Stairwell: According to the original designs they
restored the wooden stairs, including the critical landing sections with their
rounded brick windows. They also added a bright glass ceiling to the stairwell.
Corridors and Office Space: They restored the original space
arrangement of each floor in which the west corridor became the connection
between entryways, stairwell and rooms of the building, and used the main
rooms’historical style as a guide for the stairways and traffic areas. They
added functional office facilities and with stepped glass ceilings. Finally they
restored the colour of all windows and doors to deep shade of maroon.
Roof Clubhouse: Through the restoration of gable walls and slanted
roofline they added a room that could be used as a clubhouse. Opening on to a
roofless balcony on its eastern side, this space has one of the most beautiful
views on the Bund. The stepped illuminant ceiling is detailed with slanted edges
and lines giving it a traditional honour, and the slanted exposed beams on the
external wall give it a neo-classical effect.